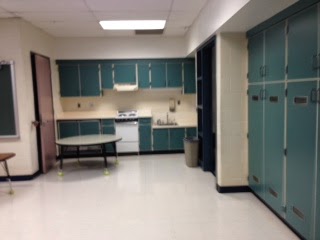My room was formerly a special education room, so it has some extras like a kitchen, restroom and a large, awkward closet. However, since I tend to be a glass half full type of girl, I decided that the closet would make an awesome office thereby creating more kid space in the room proper. The photo above is the basic office. Wait until you see what I have planned for this ugly shelf.
The tiled area is the future location for my classroom library and swanky reading chair!
The front of the room....not sure yet. Maybe this is where I will put my small group reading/math instruction area.





No comments:
Post a Comment